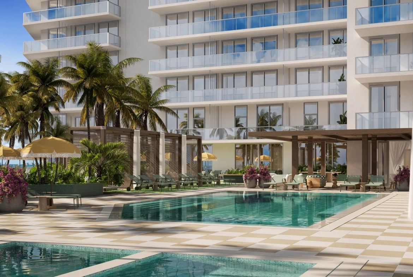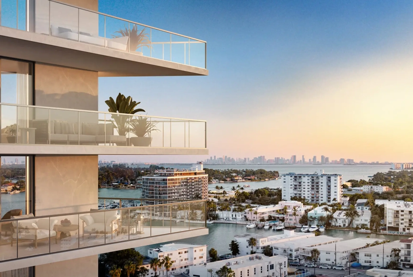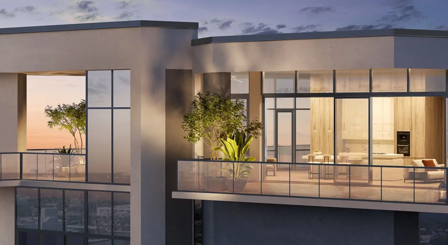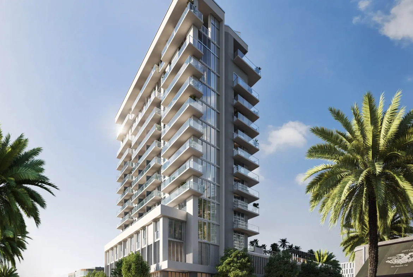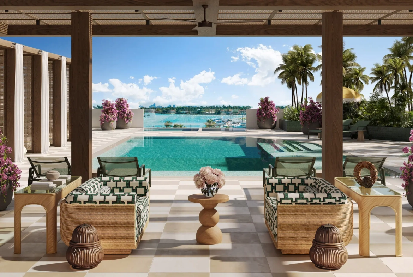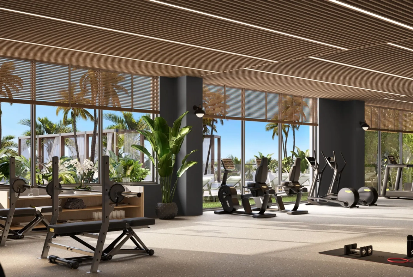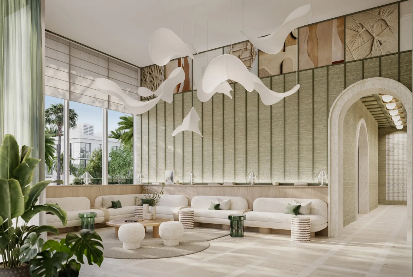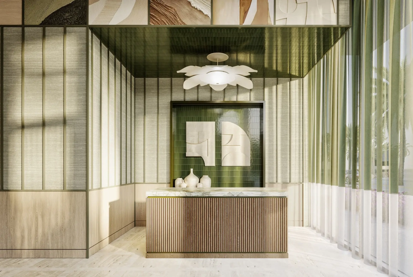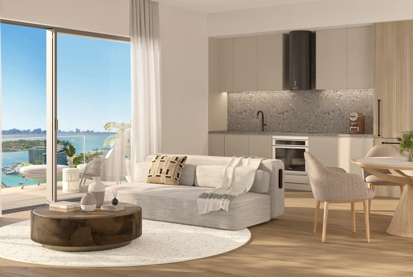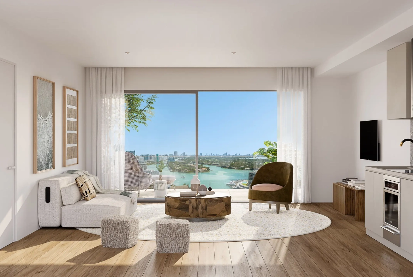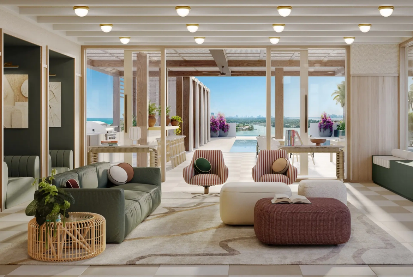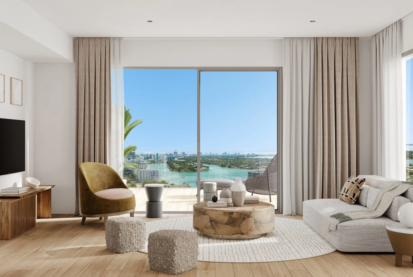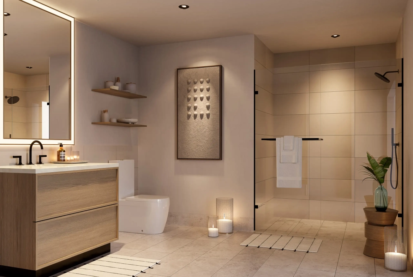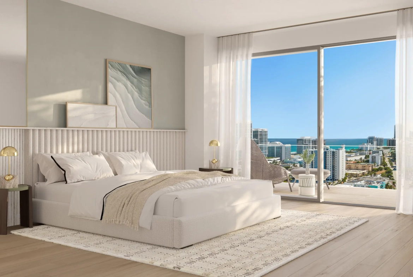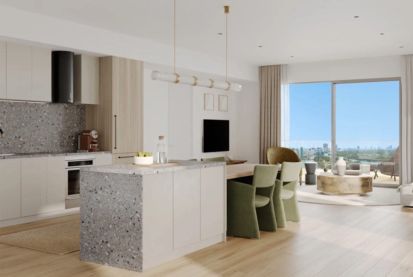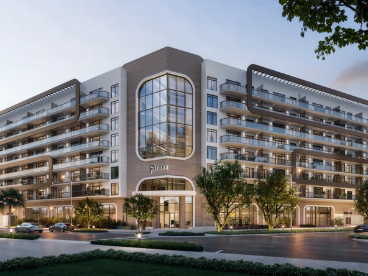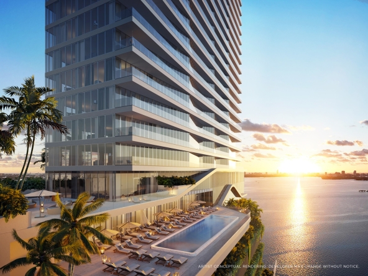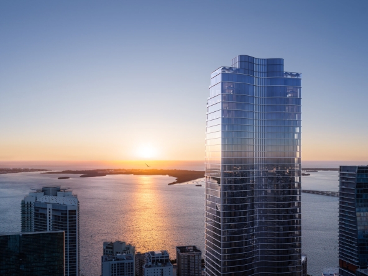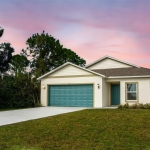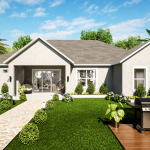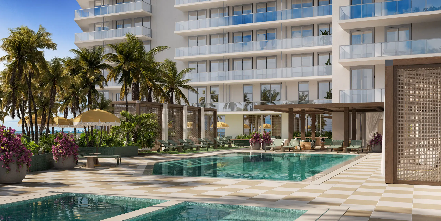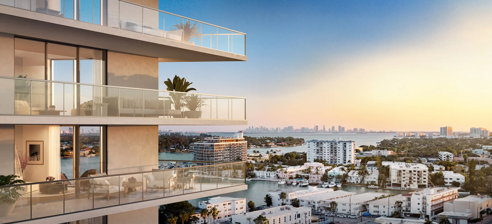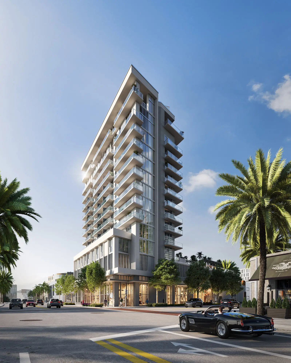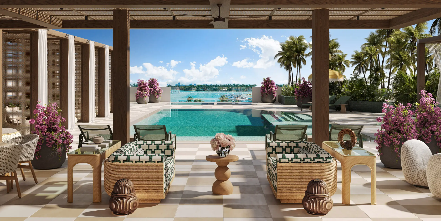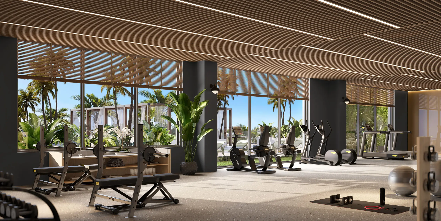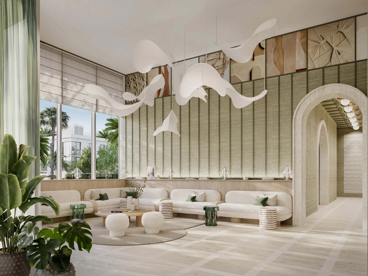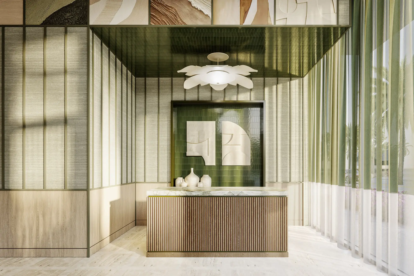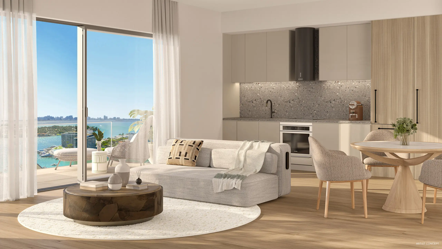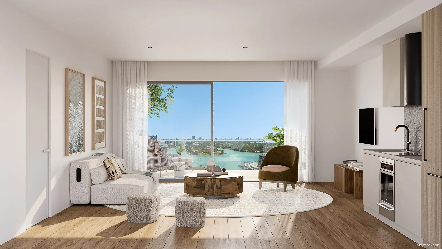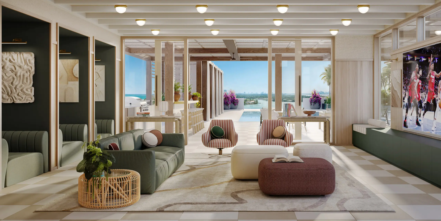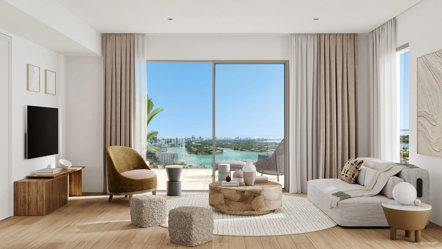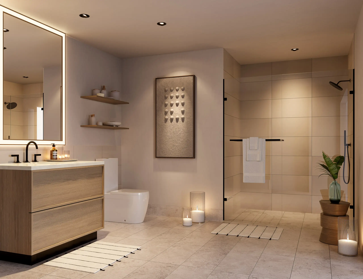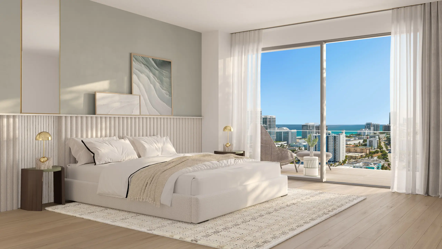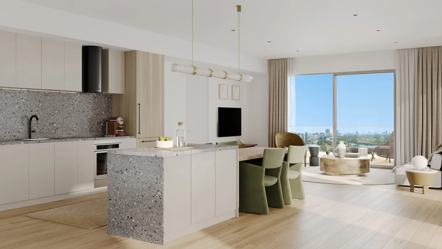Address
- City Miami Beach
- State/county Florida
- Zip/Postal Code 33141
Overview
- Condo
- 1-2
- 1-2
- 468-2629
- 2026
Description
Welcome to Palma Beach
Experience the pinnacle of luxury living in the heart of Miami.
Residences
Discover meticulously designed residences that blend modern elegance with timeless sophistication. Each home offers spacious layouts, premium finishes, and breathtaking views of the ocean and city skyline.
-
- 1 to 4-bedroom floor plans
- Private balconies and terraces
- High-end appliances and smart home technology
- Floor-to-ceiling windows
Amenities
Indulge in a world-class lifestyle with our exclusive amenities designed to elevate your everyday living.
-
- Resort-style swimming pool
- State-of-the-art fitness center
- Private beach access
- Luxury spa and wellness facilities
- Rooftop lounge with panoramic views
- 24/7 concierge and valet services
Neighborhood
Located in the vibrant Miami neighborhood, Palma offers unparalleled access to the best dining, shopping, and entertainment options.
-
- Steps away from pristine beaches
- Close to world-renowned restaurants and cafes
- Minutes from Lincoln Road and South Beach
- Easy access to cultural attractions and nightlife
Contact Us
Ready to make Palma Beach your new home? Contact our sales team today to schedule a private tour or request more information.
Phone: 1 786 282 9472
Email: julian@aventurabrokers.com
Details
Updated on March 6, 2025 at 5:26 pm- Price: From $599,000
- Property Size: 468-2629 SF
- Bedrooms: 1-2
- Bathrooms: 1-2
- Year Built: 2026
- Property Type: Condo
- Property Status: New Costruction
Additional details
- Contact us for full set of floor plans: 10+ Floor Plans Available
Features
Floor Plans
- Size: 542
- 1
- 1
- Price: $635,000

Description:
This modern residence features a cozy 9'5" x 10'7" living room and a combined kitchen/dining area measuring 9'7" x 15'5". Designed for comfort and functionality, it includes central HVAC and maximizes space for urban living. Perfect for singles or couples seeking a stylish, low-maintenance home.
- Size: 769
- 2
- 1
- Price: $957,000
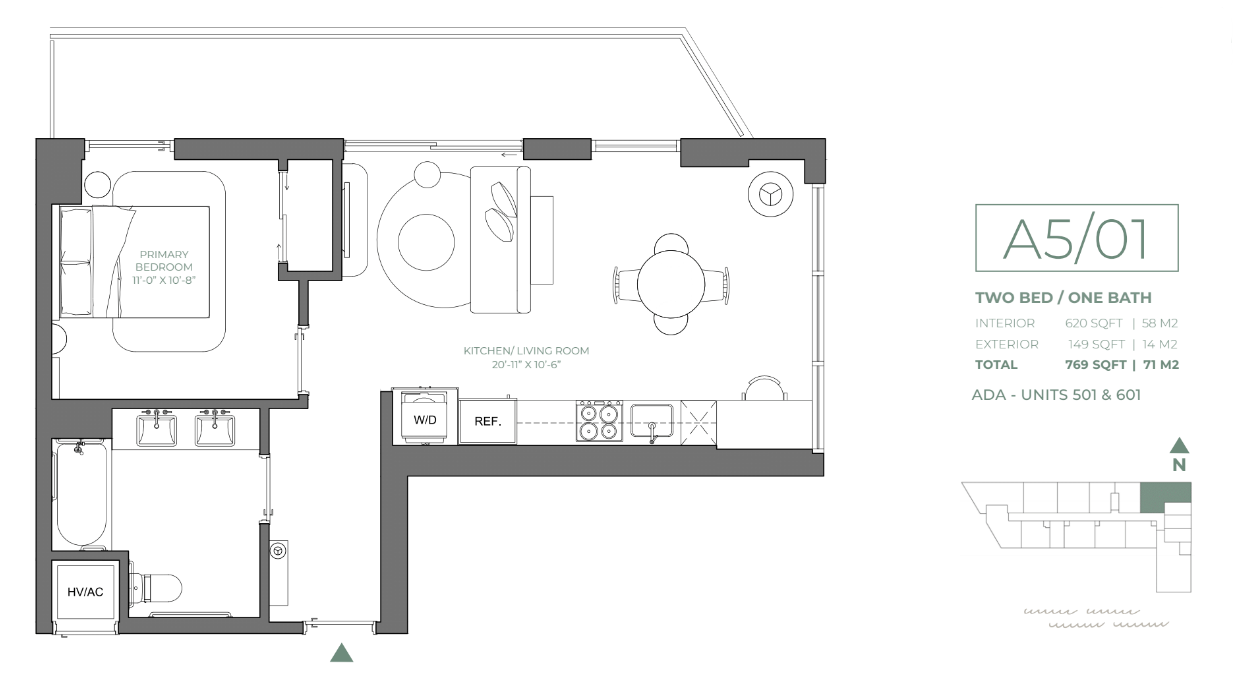
Description:
This well-designed layout features a primary bedroom (10'2" x 10'10") and a secondary bedroom (9'10" x 12'4"), offering ample space for comfort and privacy. The combined kitchen and living room (10'10" x 12'1") creates an open, inviting area for relaxing and entertaining. Additional conveniences include a washer/dryer and central HVAC, making this floor plan perfect for modern living. Ideal for small families or roommates!
- Size: 1086
- 2
- 2
- Price: $1,280,000
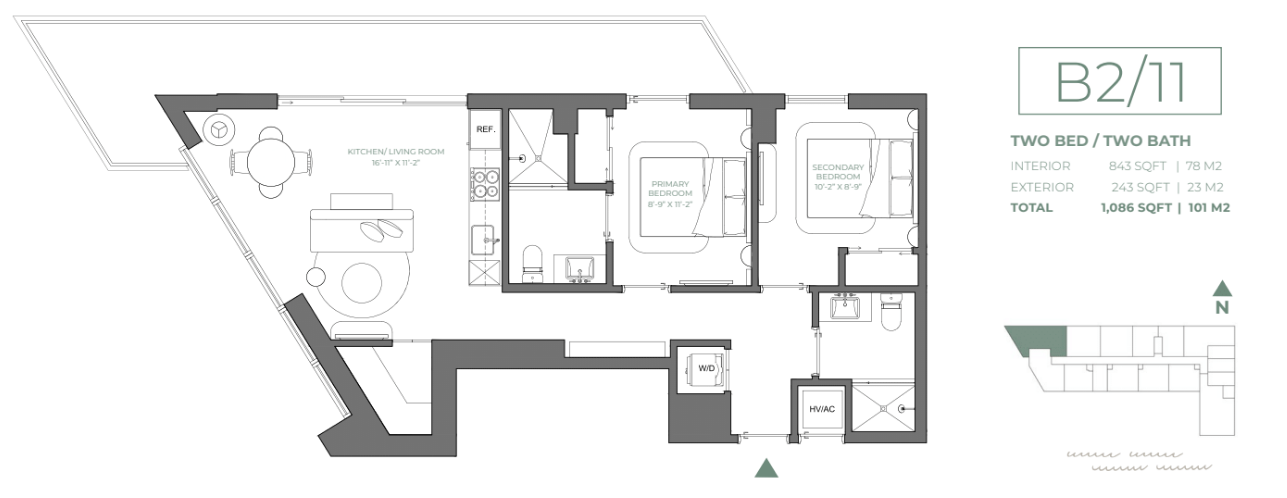
Description:
This spacious 1,086 sq. ft. (101 m²) home offers a perfect blend of indoor and outdoor living. The interior spans 843 sq. ft. (78 m²), featuring two well-appointed bedrooms and two bathrooms, ideal for comfort and privacy. The exterior includes a 243 sq. ft. (23 m²) space, perfect for outdoor relaxation or entertaining. With its thoughtful design and ample square footage, this residence is perfect for those seeking a modern, functional living space.
Schedule a Tour
Mortgage Calculator
- Down Payment
- Loan Amount
- Monthly Mortgage Payment
- Property Tax
- Home Insurance
- Monthly HOA Fees
