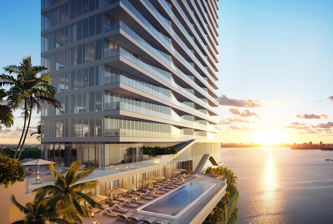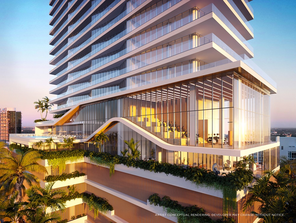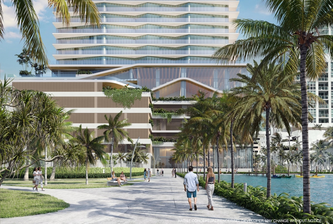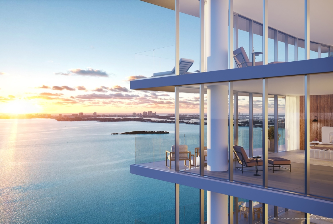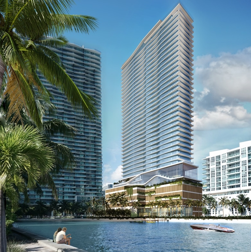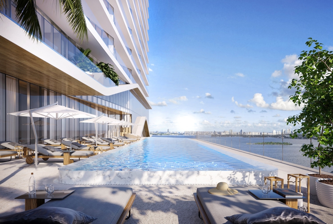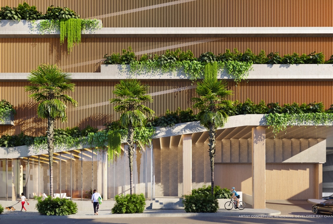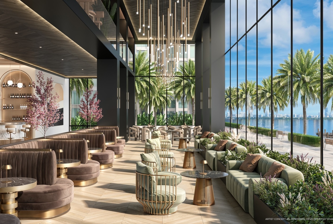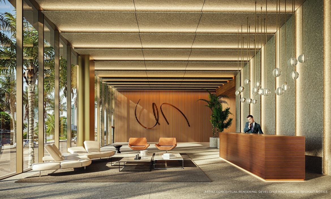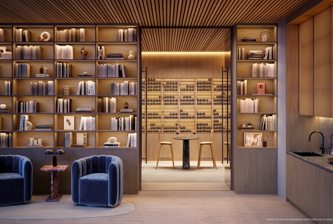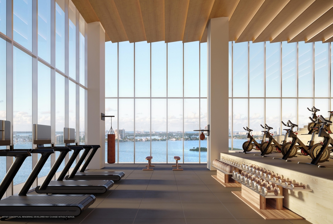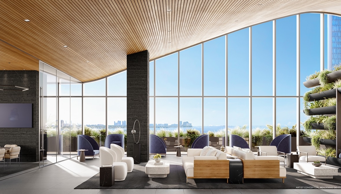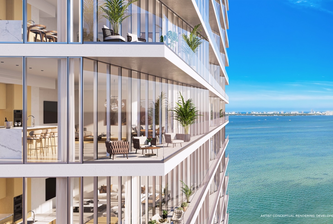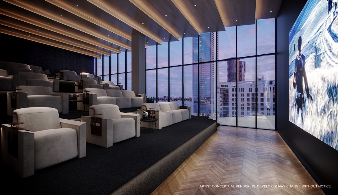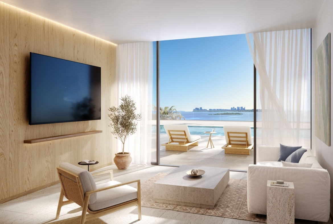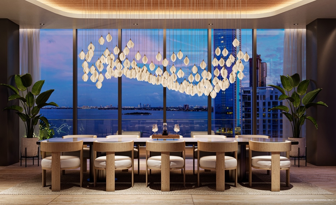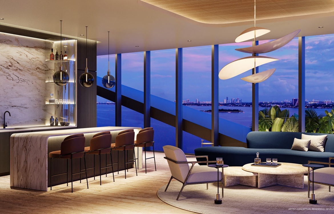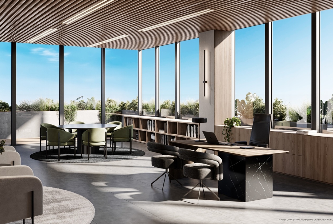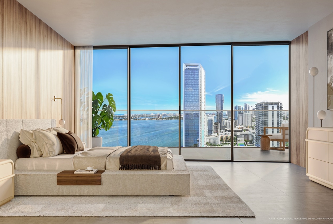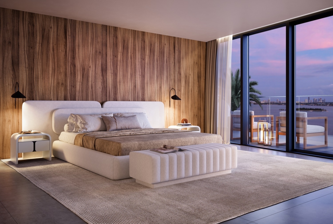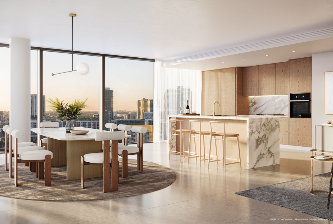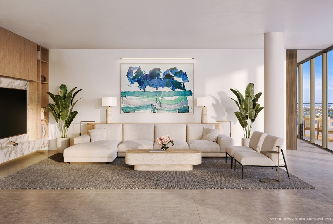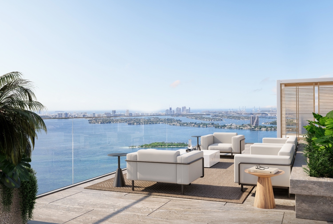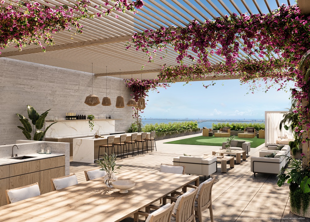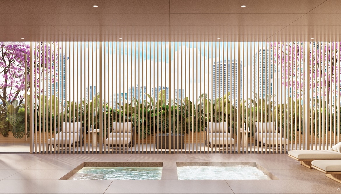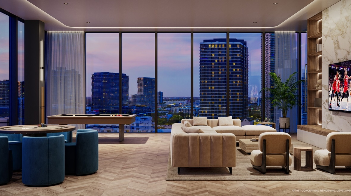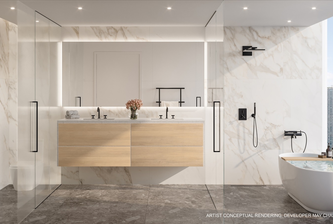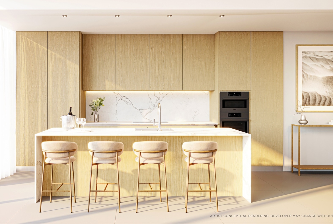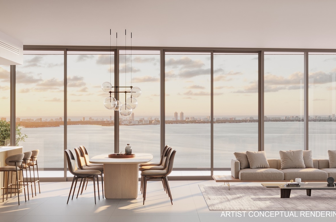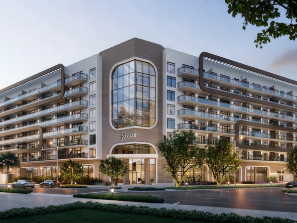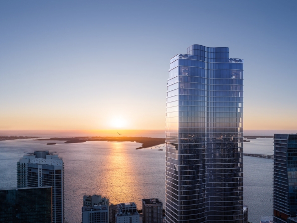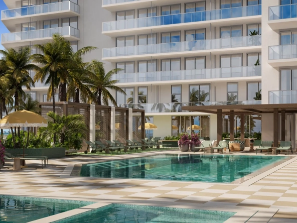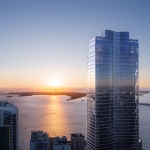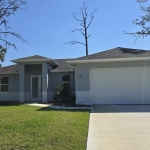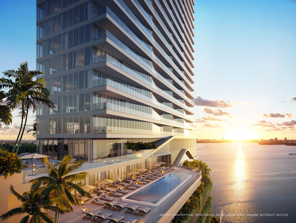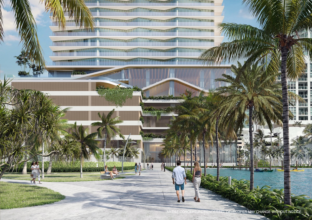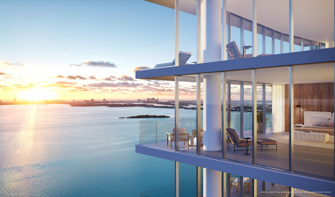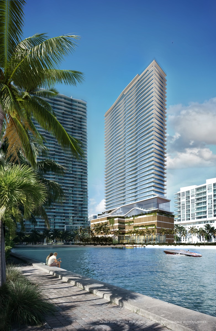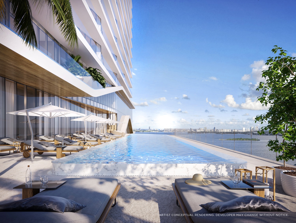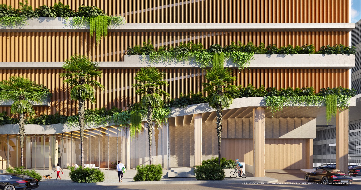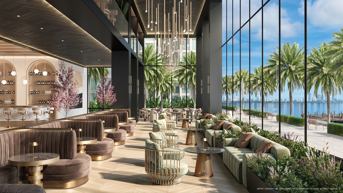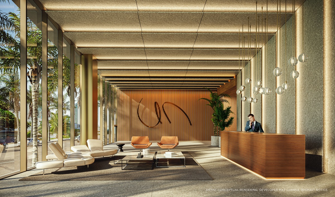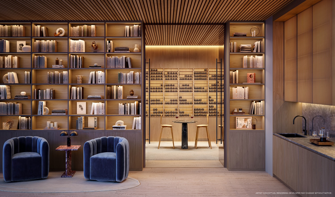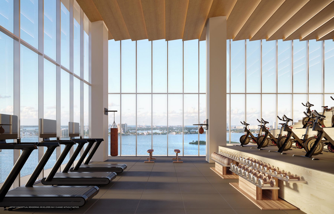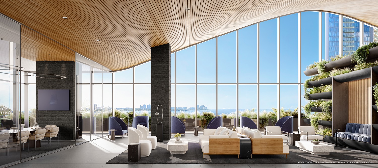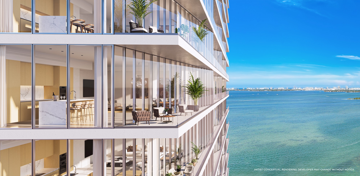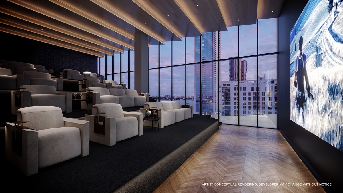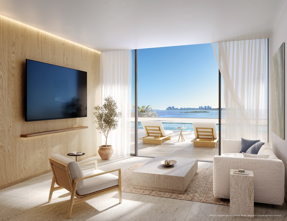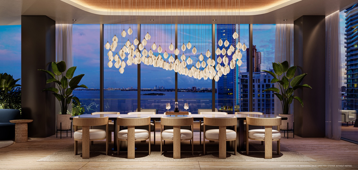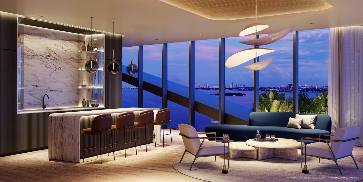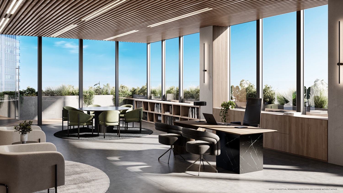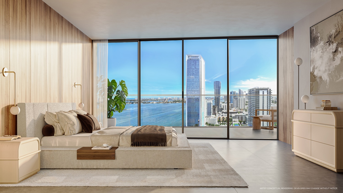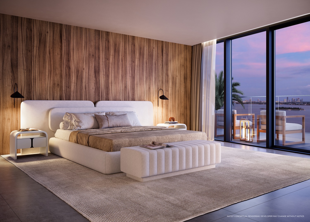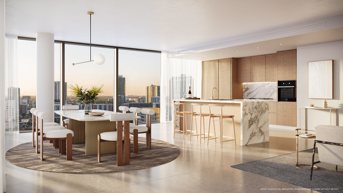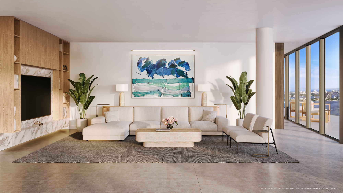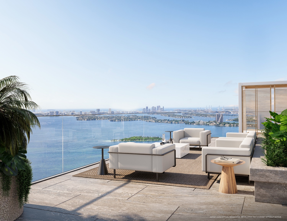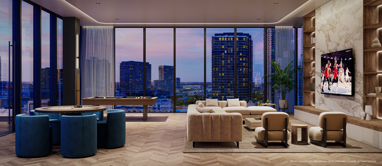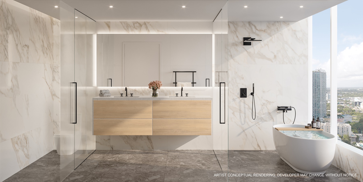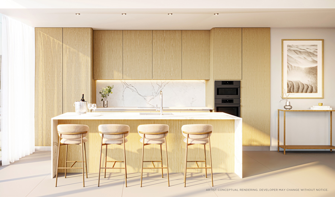Address
- City Miami
- Zip/Postal Code 33137
- Area Edgewater
- Country United States
Overview
- Condo
Description
Luxury Cove 🏝️
Your Escape in the Heart of It All 🗺️
Located in the vibrant Edgewater neighborhood of Miami, Luxury Cove offers a boutique living experience within a 40-story tower. The property features 134 luxury private residences, 10 private offices, 8 cabanas, and 42,000 square feet of world-class amenities. Designed with wellness and quality in mind, the residences boast floor-to-ceiling windows, wrap-around terraces, and carefully crafted natural materials, creating a refined and curated lifestyle.
Residential Features 🏙️
-
-
- 10-Foot Ceilings in all Living Spaces
- Large Entertainment Space
- Large porcelain tile flooring in living areas and bedrooms
- Floor-to-ceiling impact glass windows and sliding glass balcony doors
- Fully tiled balconies with glass railings
- Balcony access from living room and primary bedroom
- Custom Kitchen with Calacatta Gold countertop and backsplash
- Household Appliances by Bosch and Thermador
- Wine Cooler in select units
- Primary bathrooms feature double vanities with stone countertops and Calacatta Gold wet walls
- Spacious built-out closets
- Pre-Wired for Automatic Blinds
- Full-Sized Washer and Dryers
-
Amenities 🏖️
Pool, Health & Wellness
- Medical Concierge Service
- State-of-the-art Fitness Center w/ Spin Auditorium
- Tranquility Spa
- Resort-Style Infinity Pool
- Private Cabanas
- Outdoor Harmony Garden
- Indoor & Outdoor Yoga Areas
Entertainment
-
- Grand Theatre
- Library & Wine Room
- Private Dining Room with Chef’s Kitchen
- Game & Billiards Room
- Exclusive Guest Suites
- Children’s Playroom
Sky Level
-
- Rooftop Summer Kitchen
- The Edge Rooftop Lounge
- Putting Green
Bay Level
-
- Lobby
- Pet Spa
- Waterside Restaurant
- Baywalk Access
- Bayside Lounge
- Dock for Watersports Access
Essentials
-
- Bike Storage
- Storage Lockers & Cold Storage
- Valet Parking w/ EV Charging
Details
Updated on March 20, 2025 at 4:40 pm- Price: From $900,000
- Property Type: Condo
- Property Status: New Costruction
Floor Plans
- Size: 936 SF
- 1 + Den
- 1
- Price: $900,000 / $1,100,000
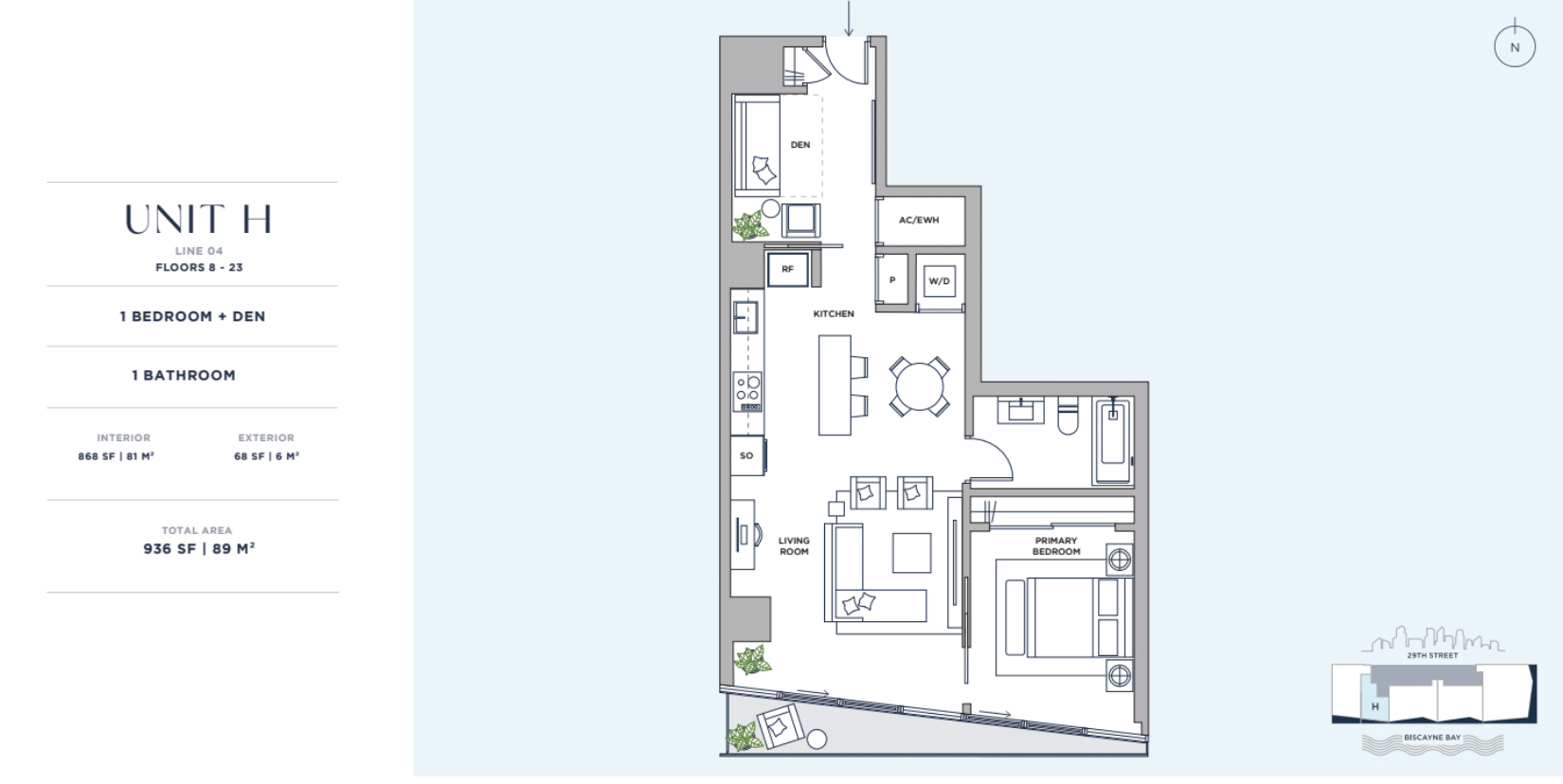
Description:
Unit H is a thoughtfully designed 1-bedroom residence with an additional den, offering a spacious and functional layout perfect for modern living. The unit features a total area of 936 square feet (89 m²), providing ample space for comfort and versatility. The bedroom is generously sized, while the den offers flexibility as a home office or additional living space. The open living area seamlessly integrates the living and dining spaces, creating an inviting atmosphere. Floor-to-ceiling windows flood the unit with natural light, and the private balcony provides a perfect spot for outdoor relaxation. Ideal for professionals or couples, Unit H combines practicality with modern elegance for a comfortable and contemporary living experience.
- Size: 1,377 SF
- 2
- 2
- Price: $1,250,000 / $1,900,000
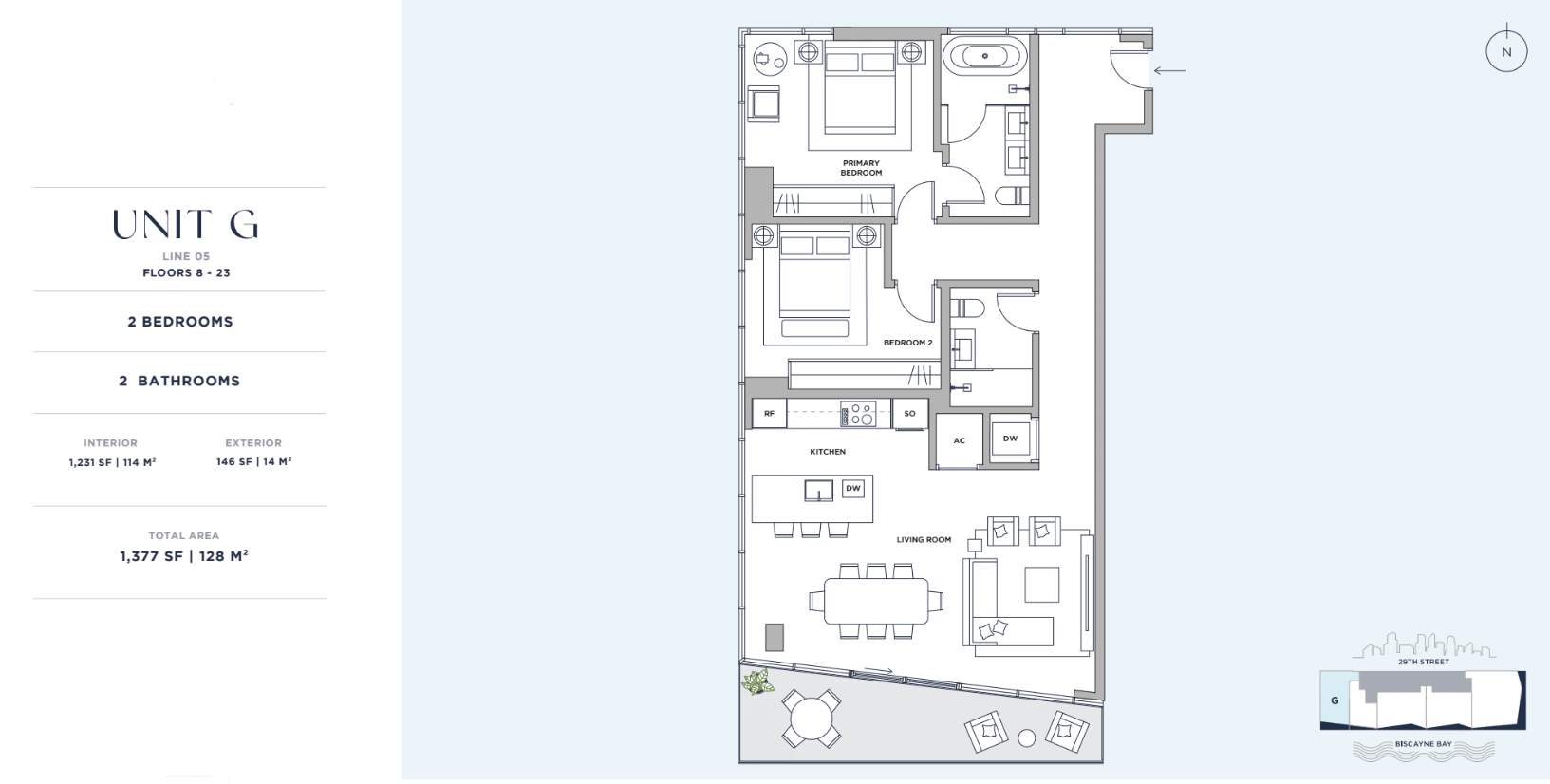
Description:
Unit G is a spacious and well-designed 2-bedroom residence, offering a total area of 1,377 square feet (128 m²). The unit features two generously sized bedrooms and two modern bathrooms, providing ample space for comfort and privacy. The open living and dining areas create a seamless flow, perfect for both relaxation and entertaining. Large windows allow natural light to fill the space, enhancing the bright and airy atmosphere. Additionally, the unit includes an exterior area of 146 square feet (14 m²), ideal for outdoor enjoyment. Unit G is perfect for small families or professionals seeking a comfortable and stylish living space.
- Size: 3,063 SF
- 4 + Den
- 4.5
- Price: $3,550,000 / $3,900,000
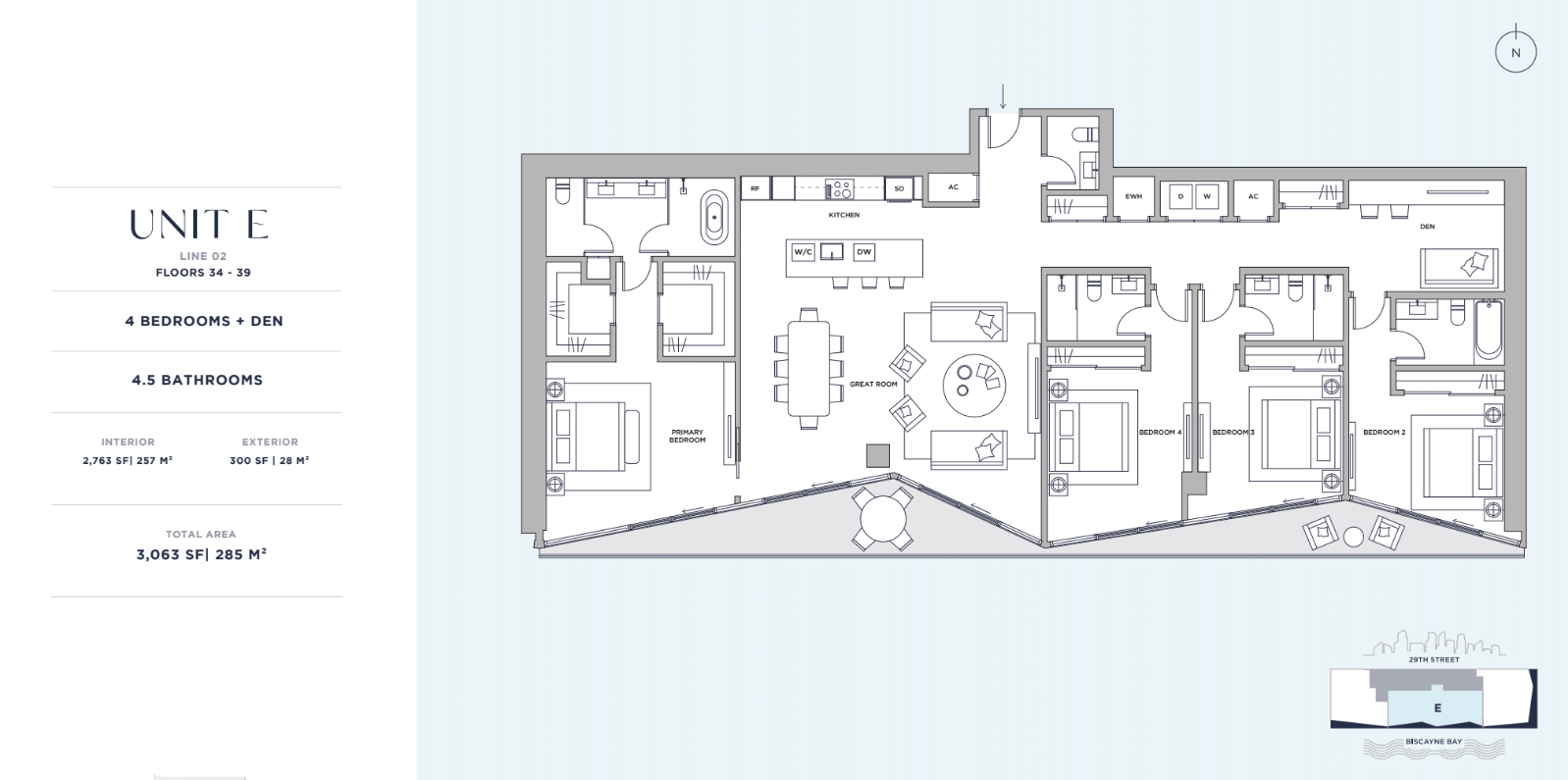
Description:
Unit E is a luxurious and expansive residence designed for those seeking ample space and sophistication. This unit features four spacious bedrooms, a versatile den, and 4.5 modern bathrooms, offering both comfort and privacy. With a total area of 3,063 square feet (285 m²), the layout includes a generous interior space of 2,242 square feet (327 m²) and an exterior area of 300 square feet (32 m²), perfect for outdoor relaxation or entertaining. The open living and dining areas provide a seamless flow, while large windows fill the space with natural light, creating a bright and inviting atmosphere. Ideal for families or those who desire a premium living experience, Unit E combines elegance with functionality in a prime location.
- Size: 2,701
- 3 + Den
- 3.5
- Price: $2,600,000 / $3,300,000
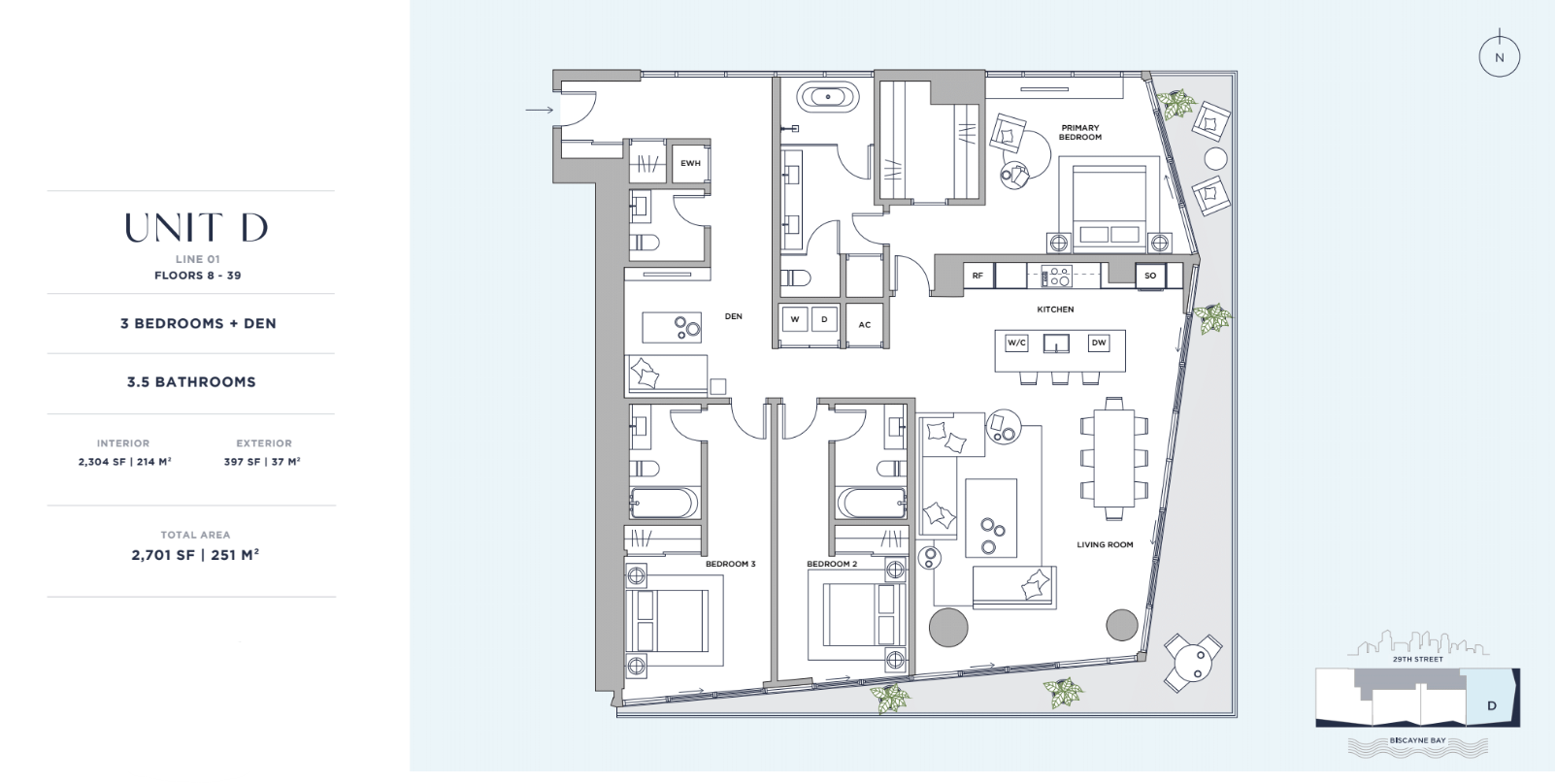
Description:
Unit D is a luxurious and spacious residence designed for modern living. This unit features three generously sized bedrooms, a versatile den, and 3.5 elegant bathrooms, offering both comfort and privacy. With a total area of 2,701 square feet (251 m²), the layout includes a spacious interior of 2,584 square feet (254 m²) and an exterior area of 387 square feet (37 m²), perfect for outdoor relaxation or entertaining. The open-concept living and dining areas create a seamless flow, while floor-to-ceiling windows fill the space with natural light, enhancing the bright and airy atmosphere. Ideal for families or those seeking a premium living experience, Unit D combines sophistication with functionality in a prime location.
- Size: 2,357 SF
- 3
- 3.5
- Price: $2,350,000 / $2,700,000
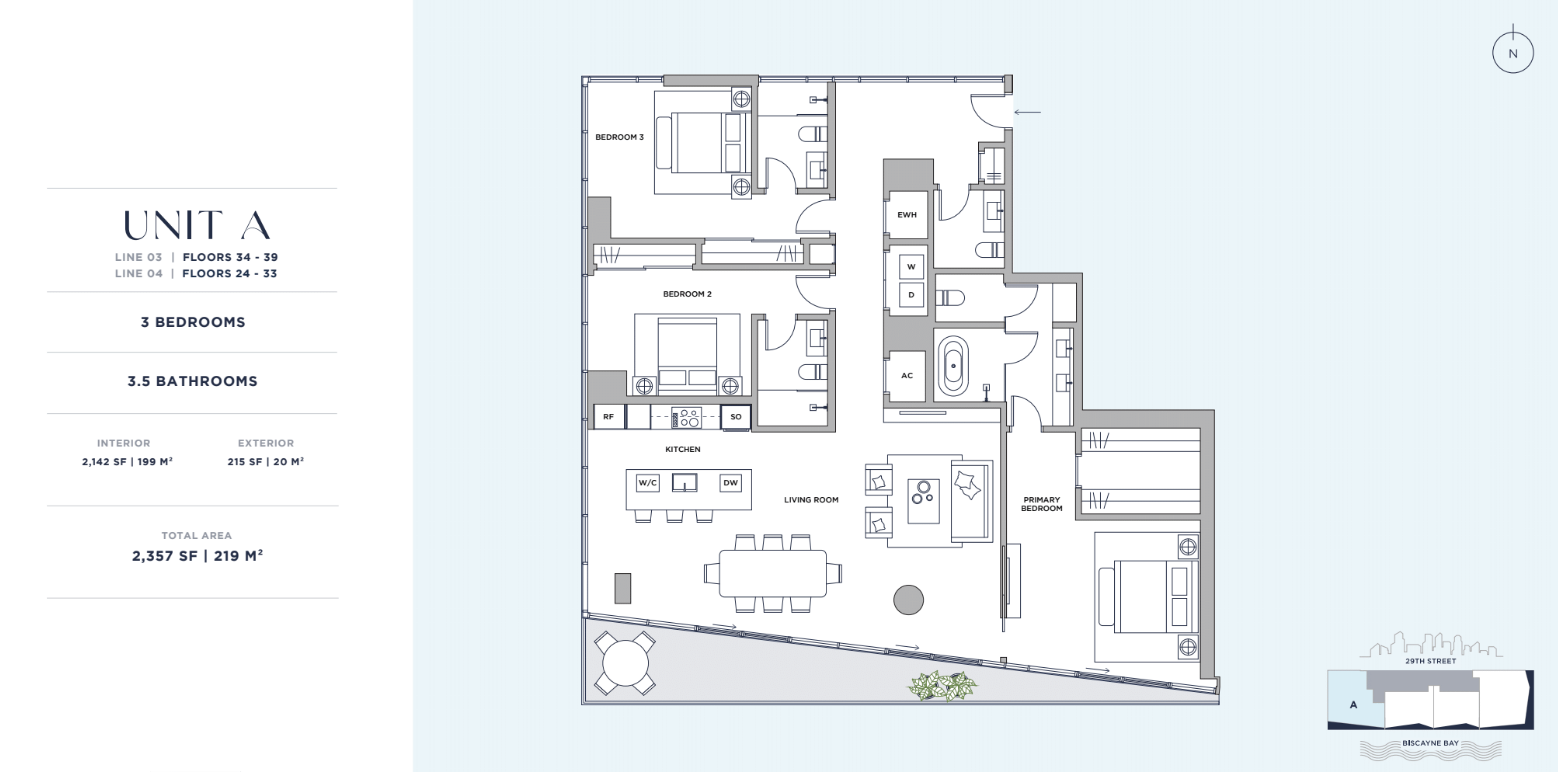
Description:
Unit A is a sophisticated and spacious residence designed for modern living. This unit features three generously sized bedrooms and 3.5 elegant bathrooms, offering both comfort and privacy. With a total area of 2,357 square feet (219 m²), the layout includes a spacious interior of 2,352 square feet (219 m²) and an exterior area of 285 square feet (20 m²), perfect for outdoor relaxation or entertaining. The open-concept living and dining areas create a seamless flow, while floor-to-ceiling windows fill the space with natural light, enhancing the bright and airy atmosphere. Ideal for families or those seeking a premium living experience, Unit A combines elegance with functionality in a prime location.
Schedule a Tour
Mortgage Calculator
- Down Payment
- Loan Amount
- Monthly Mortgage Payment
- Property Tax
- Home Insurance
- Monthly HOA Fees
